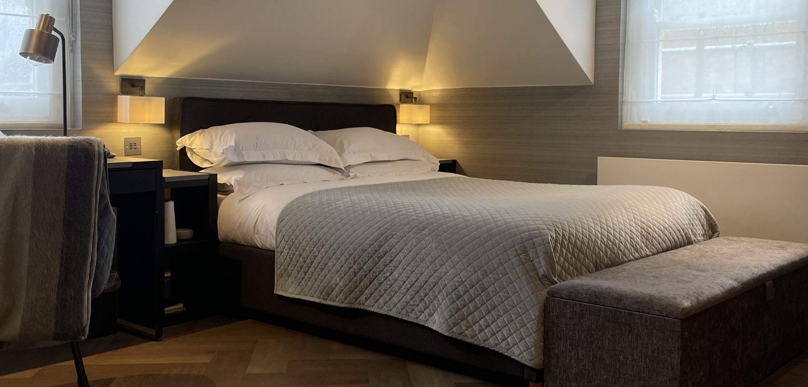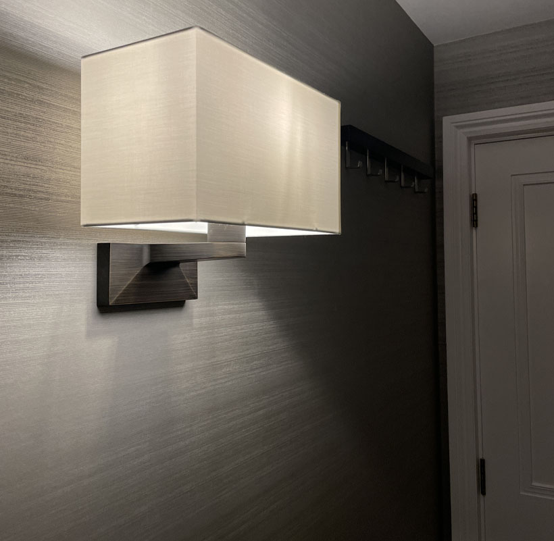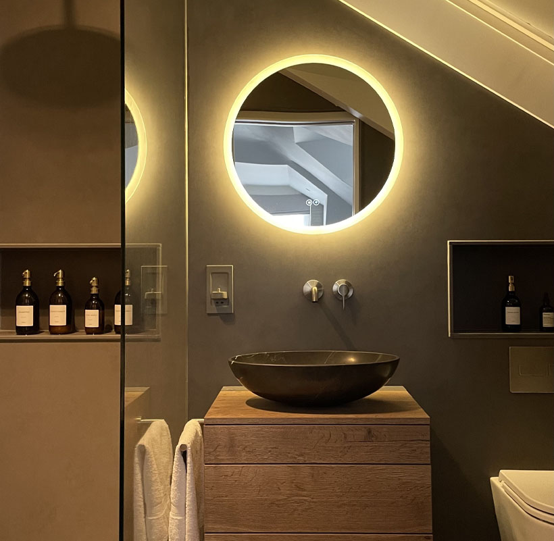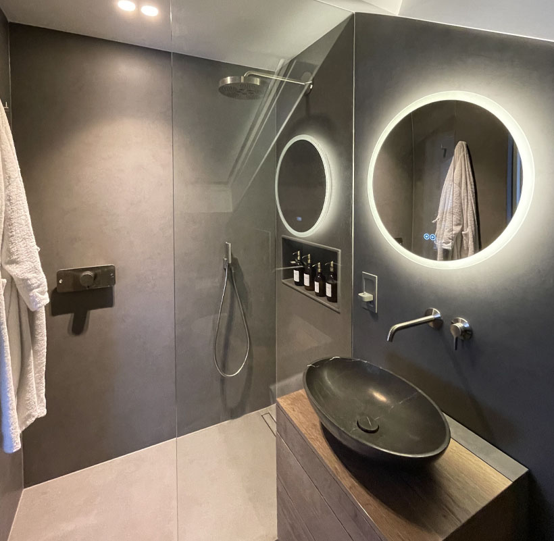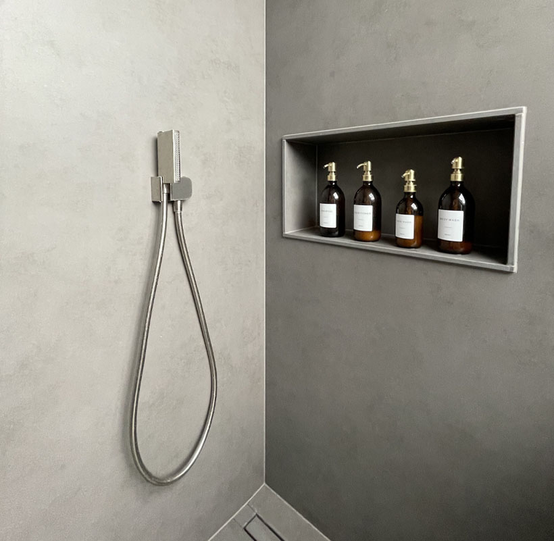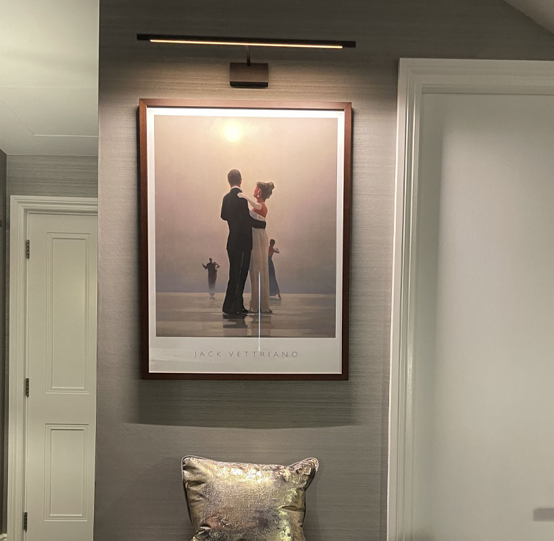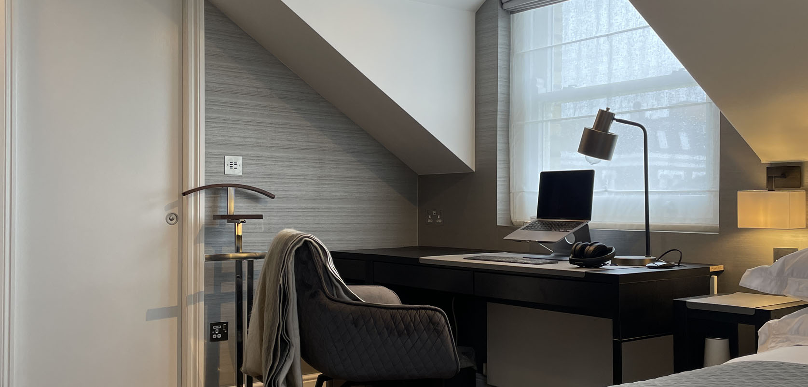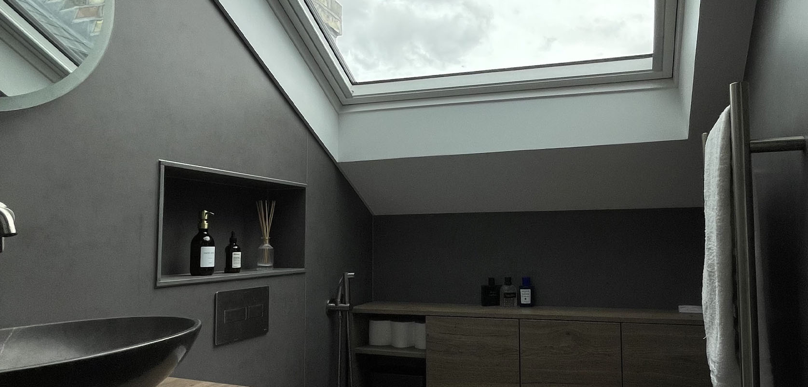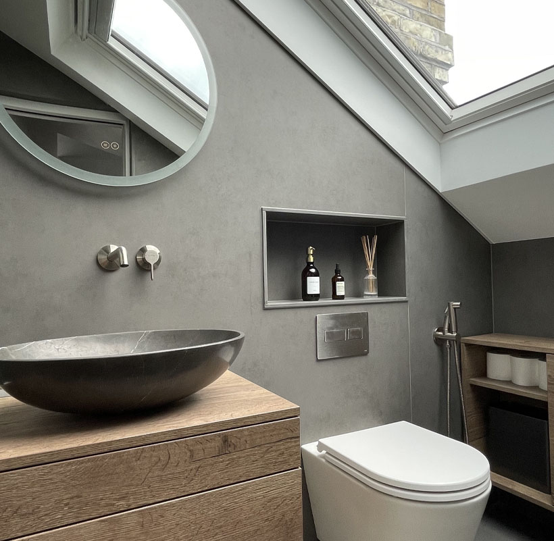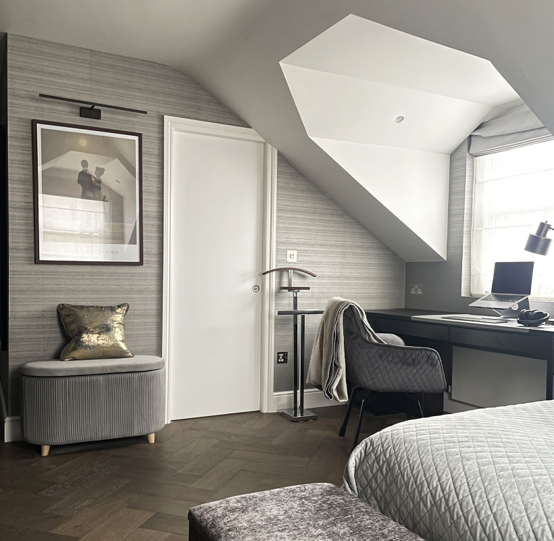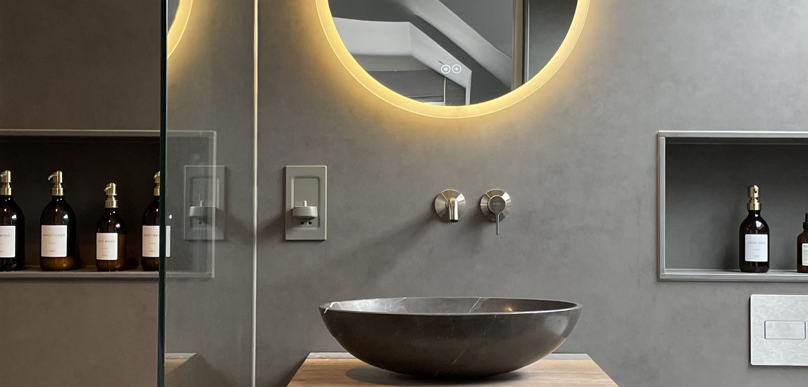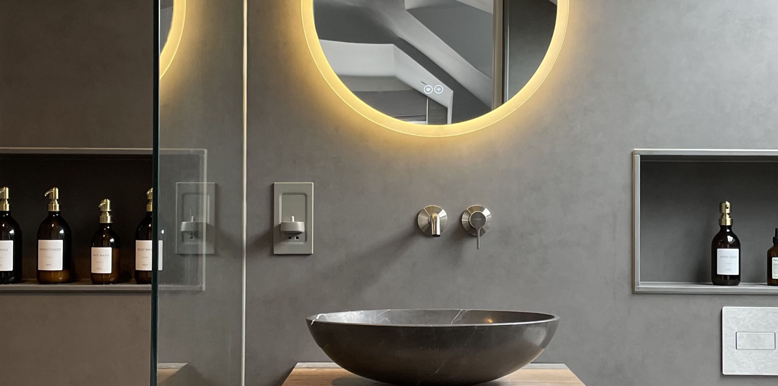

October 2022 - January 2023
Space planning - Interior design - Renovation
This project is a perfect example of Clay’s promise of optimising our clients’ resources while minimising disruptions to their daily lives, regardless of a project’s scale.
The client’s goal was to realise a sophisticated, mature and peaceful bedroom that would meet the needs of a young adult, while addressing the previous lack of structure, visual appeal and privacy.
We approached this project with the utmost care, making the appropriate considerations given the task at hand:
During the planning stages, a skylight was implemented into the design to increase head room and light – something not previously existing in the room. We also replaced the floor structure in order to increase safety, and installed insulation to increase comfort. Using the best sustainable and cost-effective materials available, we achieved our client’s vision resulting in a highly satisfactory outcome.
No matter the size of your project, Clay is committed to delivering a high-quality product that fulfils your dreams, and that is what we achieved for this client.
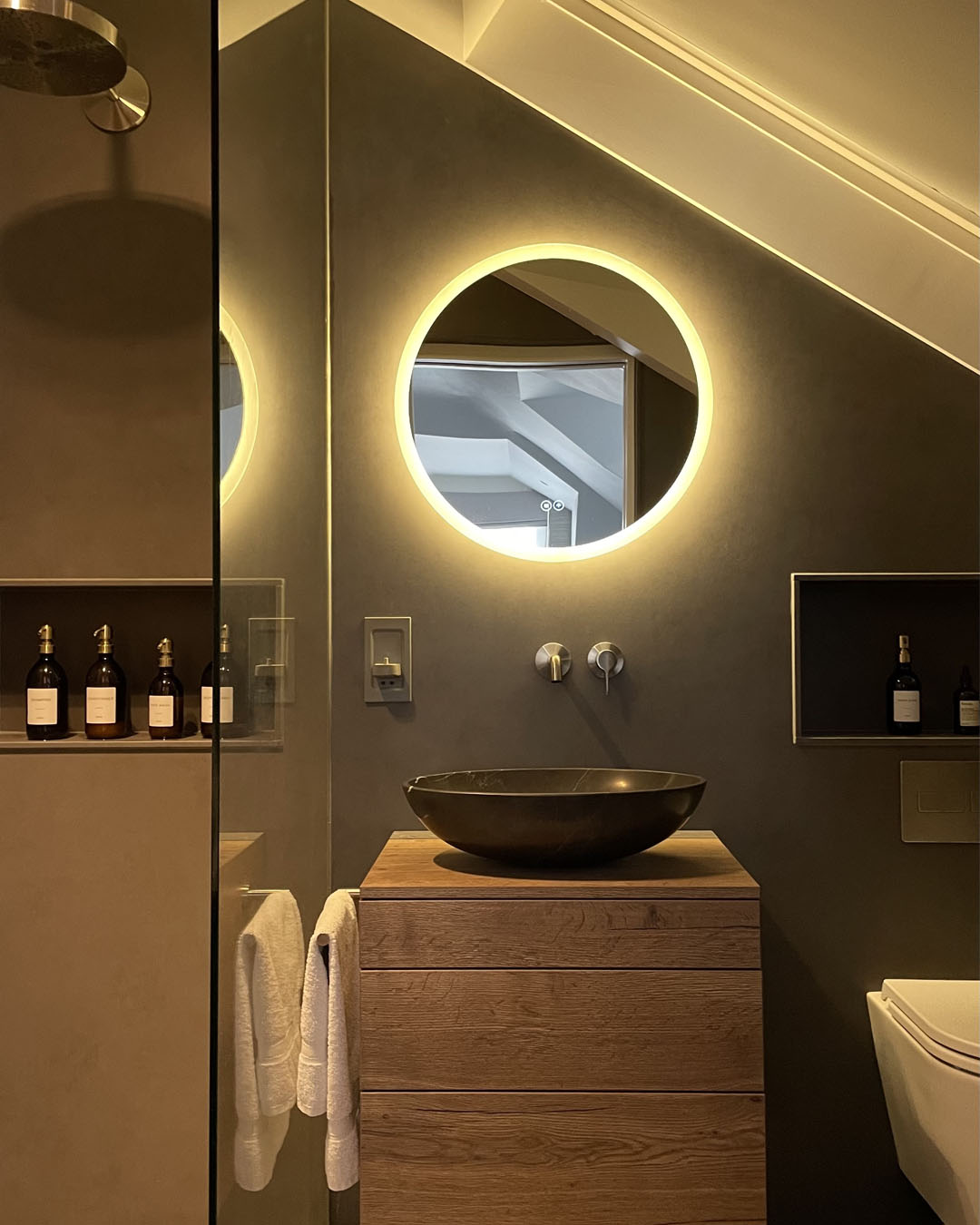
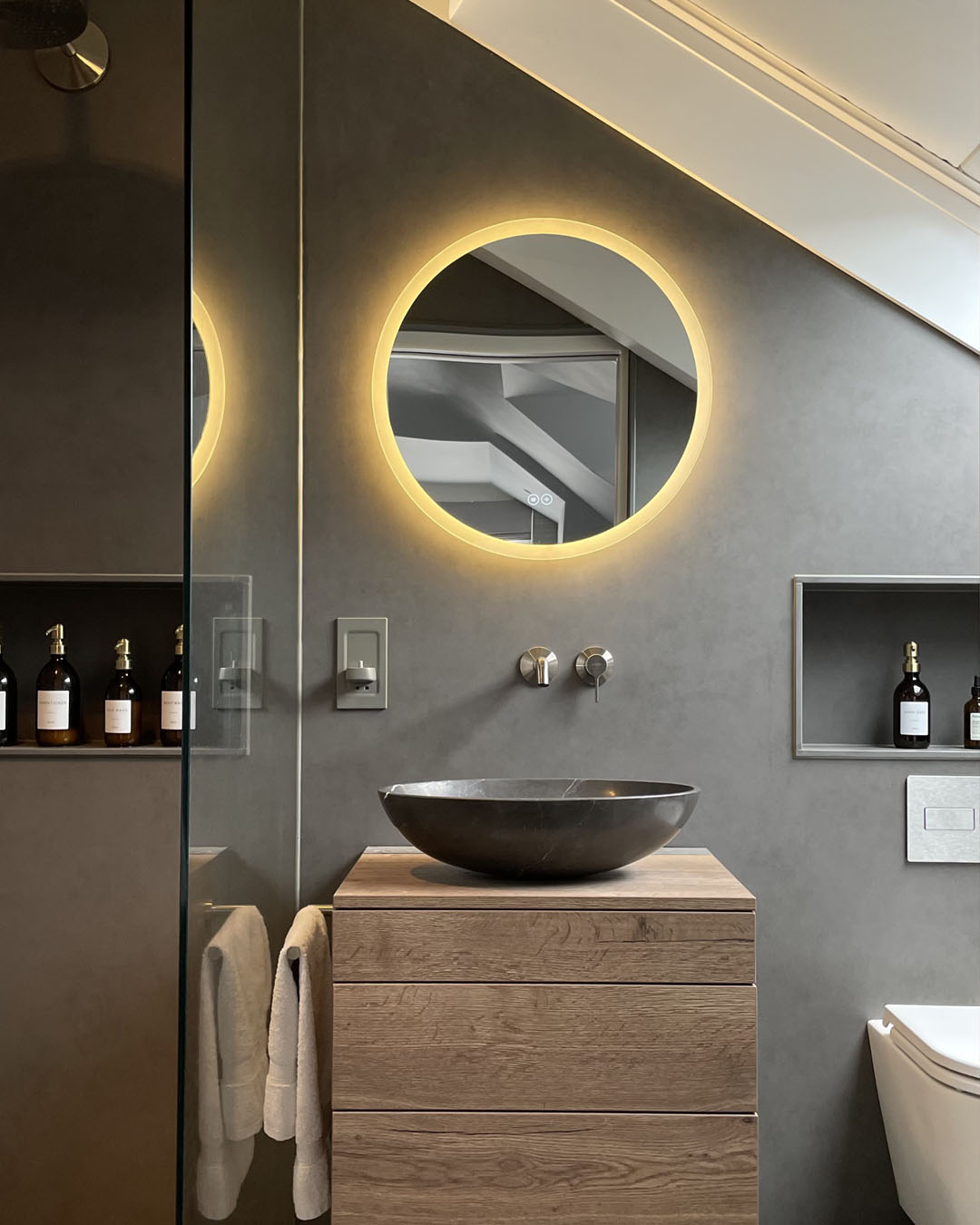
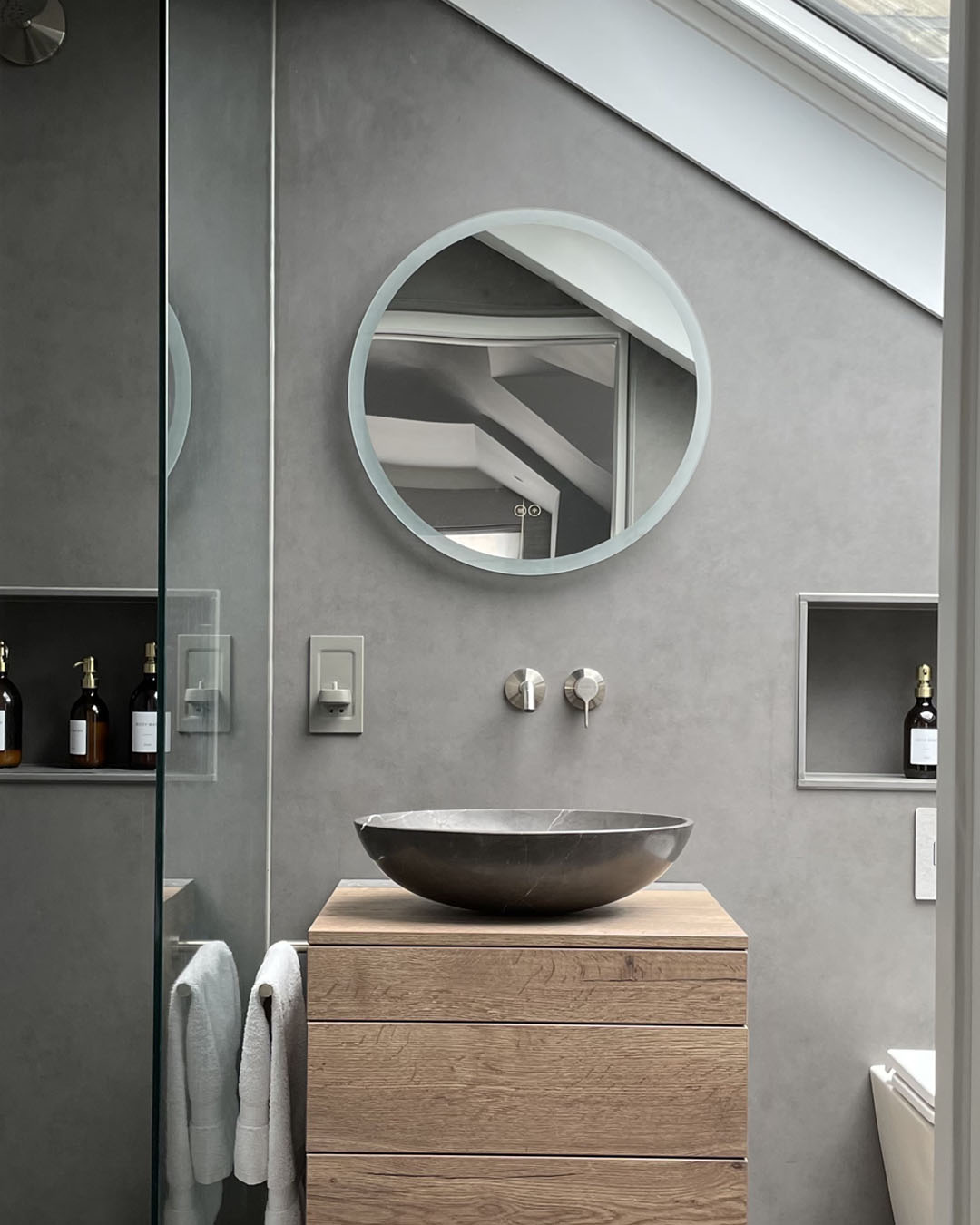
This project creates an aura of comfort both in the explicit and the hidden details:
The neutral colour scheme, soft textures and dynamic lighting implemented to complement the asymmetric, geometrical shape of the room.
The warmth of the room, brought to life by the best cost-effective and sustainable insulation, utilised to ensure the client never feels cold.
The balance between the silk-wrapped bedroom walls and Pietra di Piombo stone bathroom walls which bring a fluid visual trick of the eye – a modern twist to elevate the atmosphere of the room both aesthetically and physically.
The precision and sophistication of carefully planned niches and storage units, built to make the most of the available space while discretely storing all there is to conceal.

At Clay, we believe in creating spaces that last. That’s why we only use the best sustainable and cost-effective materials available, as seen in this project.
We knew bringing warmth and comfort to the room was key – that’s why we used timber joists for a sturdy floor frame, eco-boards for heat retention and a lime-based render for efficient insulation, helping the client stay cosy while saving on heating costs.
For the bathroom, we opted for the Neolith Pietra di Piombo, a non-staining, non-biodegradable porcelain, and added oak herringbone floors to the bedroom for a stylish finish.
The result is a sleek, elegant and timeless space built for efficiency, safety and comfort.

The success of a well layered space is intentional design. Through Clay, your project will come to life before construction, avoiding unexpected problems along the road.
The project was first designed meticulously step by step – courtesy of our professional planning abilities. This practical way of approaching the project was crucial to clear doubts and bring more creative solutions that were intended to guide the client every step of the way.
Our client felt in control of his decision-making throughout the process, and the end result was extremely satisfactory.

In essence, this project provides a bedroom suitable for a young adult’s growing needs – ingrained with privacy, yet not isolating.
Our team was especially careful not to disturb the usual schedule of this family’s home, since we conducted our works while the house was occupied.
We have created a safe space that reflects the qualities of a home, and gives the client the space to flourish. The layout, lighting and longevity of the project will all leave you with the peace of mind deserving of a bedroom.
The owner and project manager together with our construction team were able to bring this project to completion while providing the client complete peace of mind.

